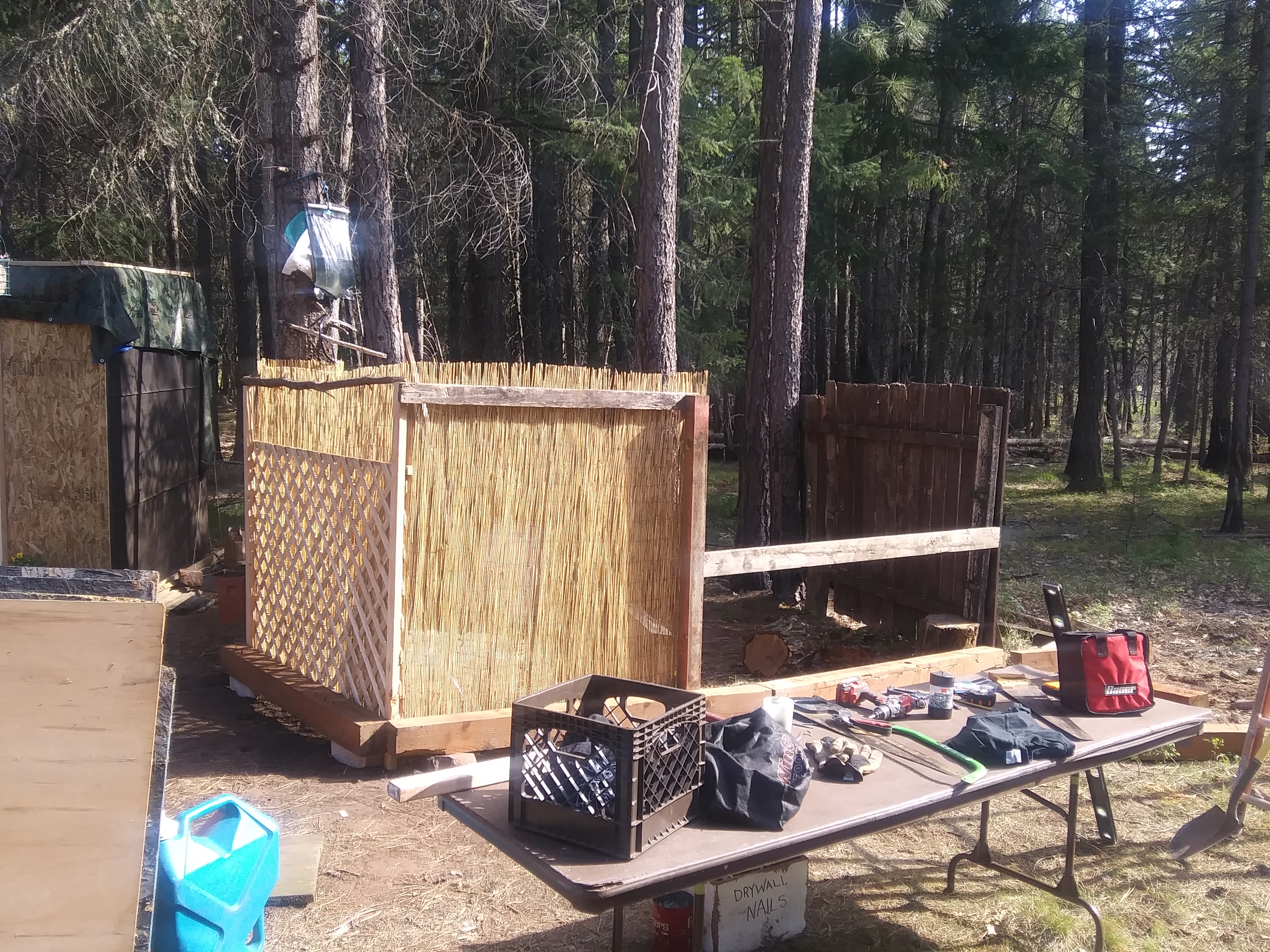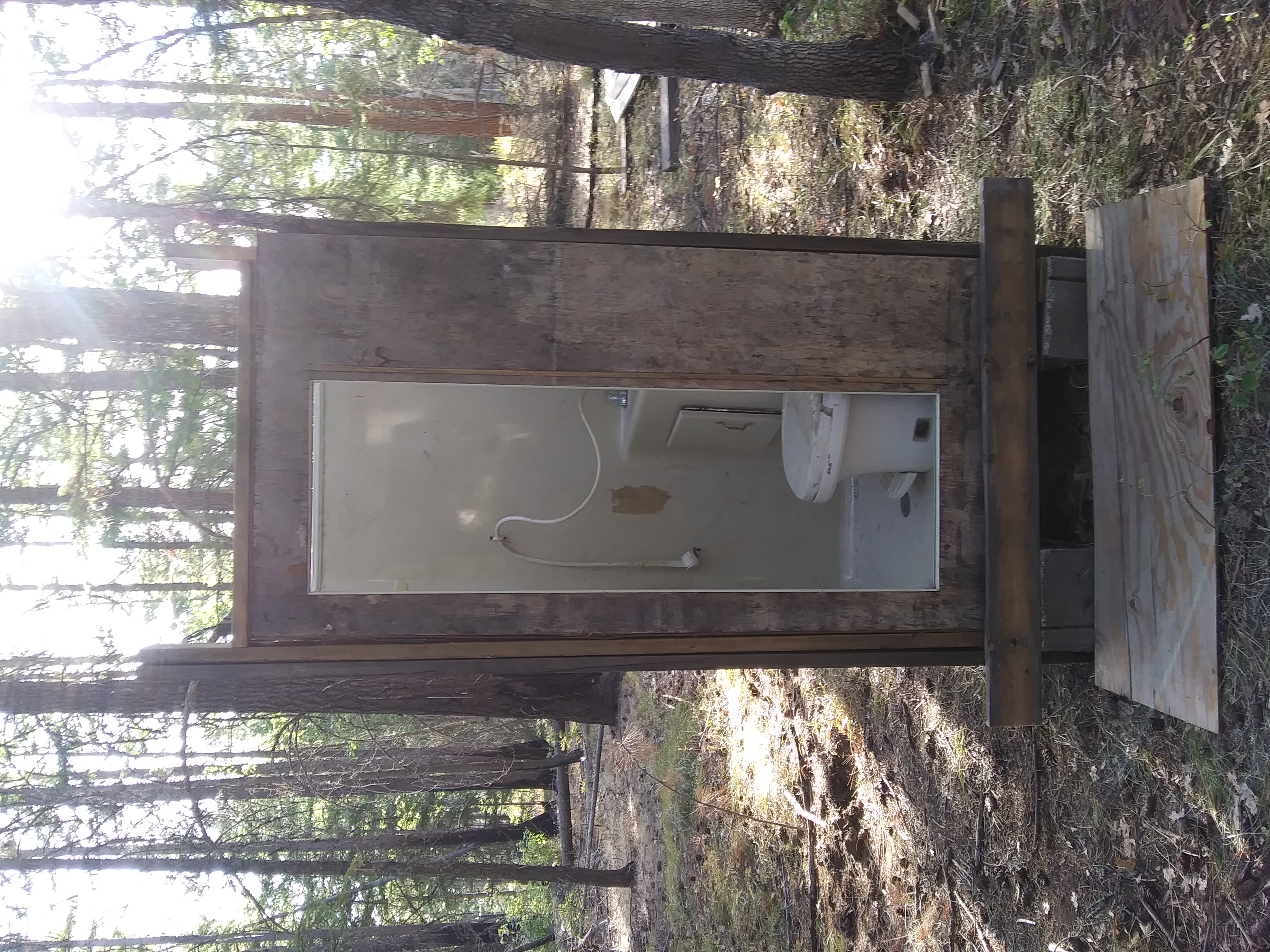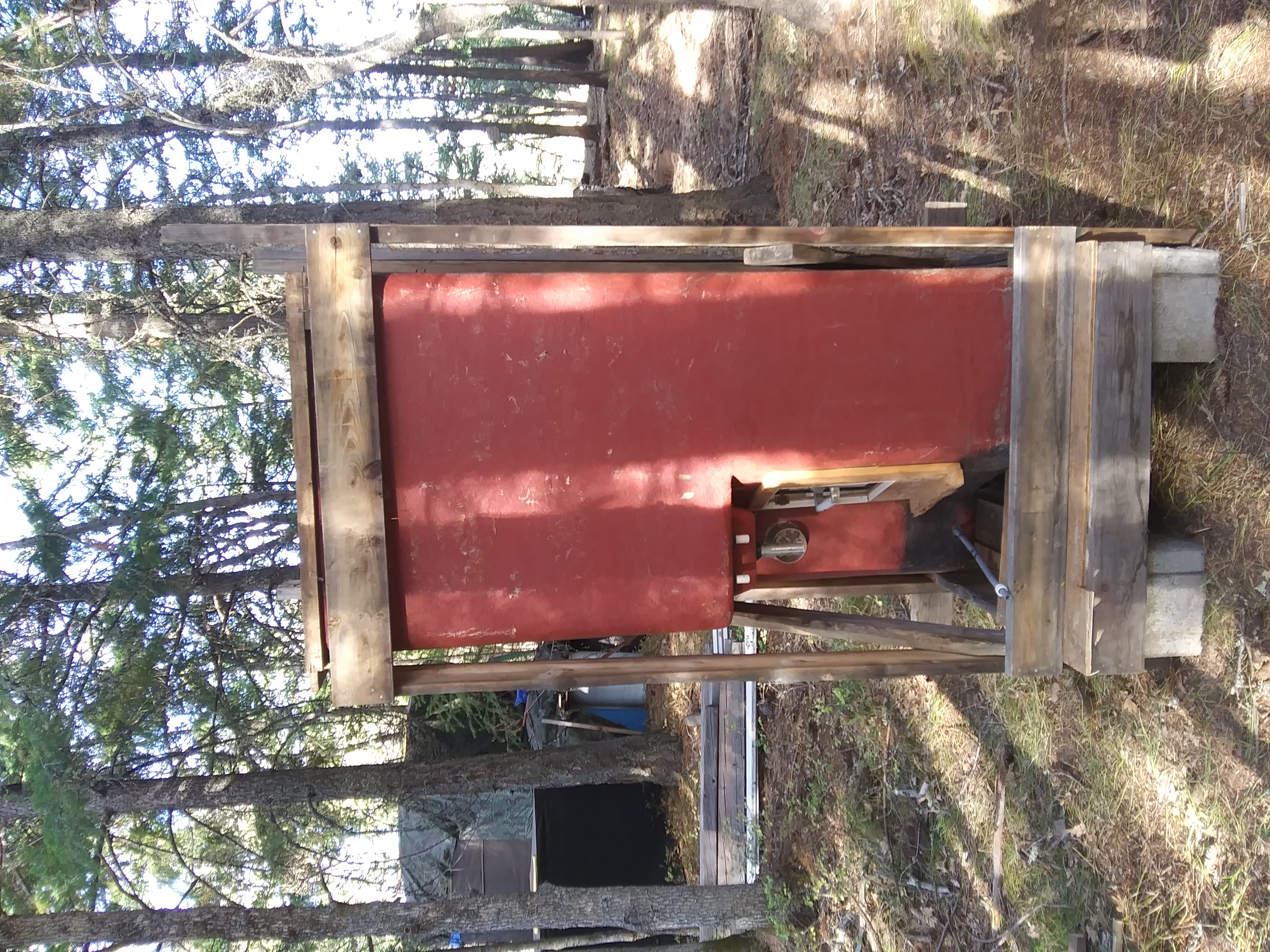STRUCTURES in the SHADY GROVE
Future designs and structure information will be posted here as they are being planed Big plans for 2019 as I start building my first off grid 8 x 8 cabin on Shady Grove
Even BIGGER plans in 2020 when I attempt to build a larger 10 x10 cabin
Planning to build the bigger one on the NW corner of the property.
No electricity No Water - Using Rain Water and Solar Panels
I have most of the wood for the 10 x 10 already donated to me for 2020
I just need to haul it up to Shady and nail it all together
By the summer of 2020 I hope see the 8 x 8 cabin completed and the bigger one started
August 2020 - The cabin still need a roof that is permanent (currently using plywood and tarps as a temp roof) and I still need to shingle or cover two sides of the cabin outer walls. The whole inside is unfinished --BUT very cozy and comfortable at this stage. Hope to get more done before Winter 2020 comes in.
Cabin and Shower Area
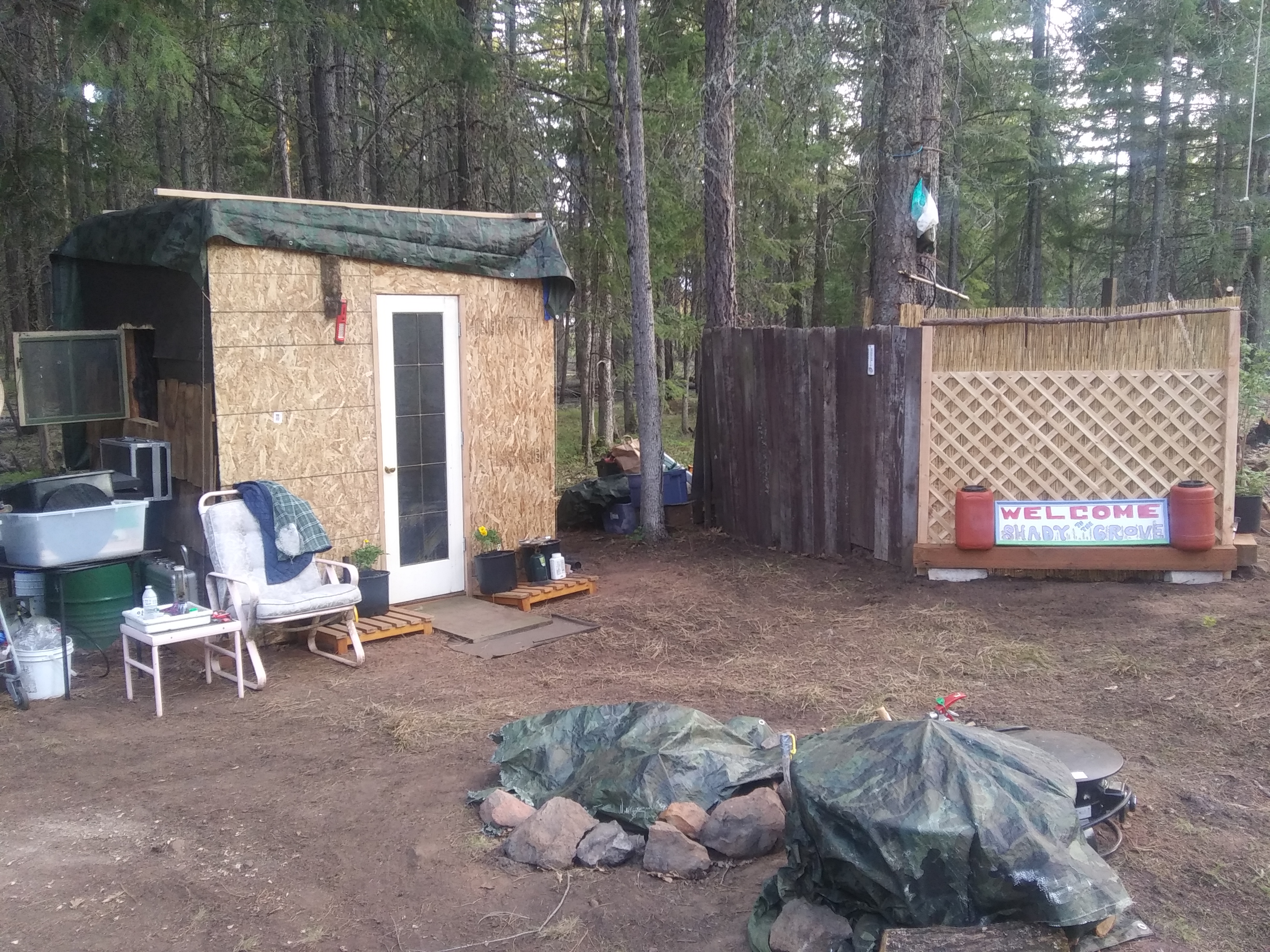
Summer 2020
8 x 8 Cabin August 2020
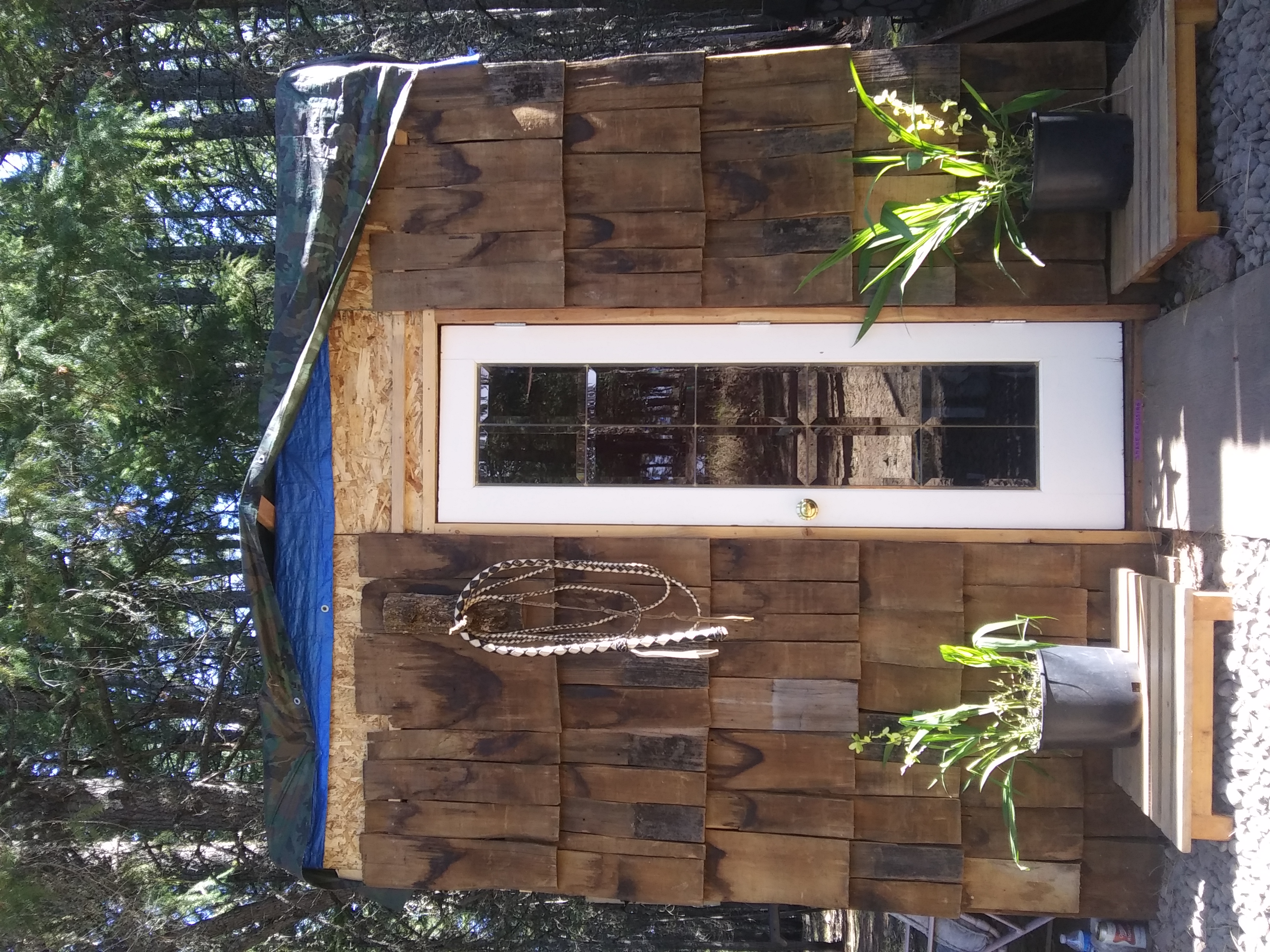
2 sides have outside shingles
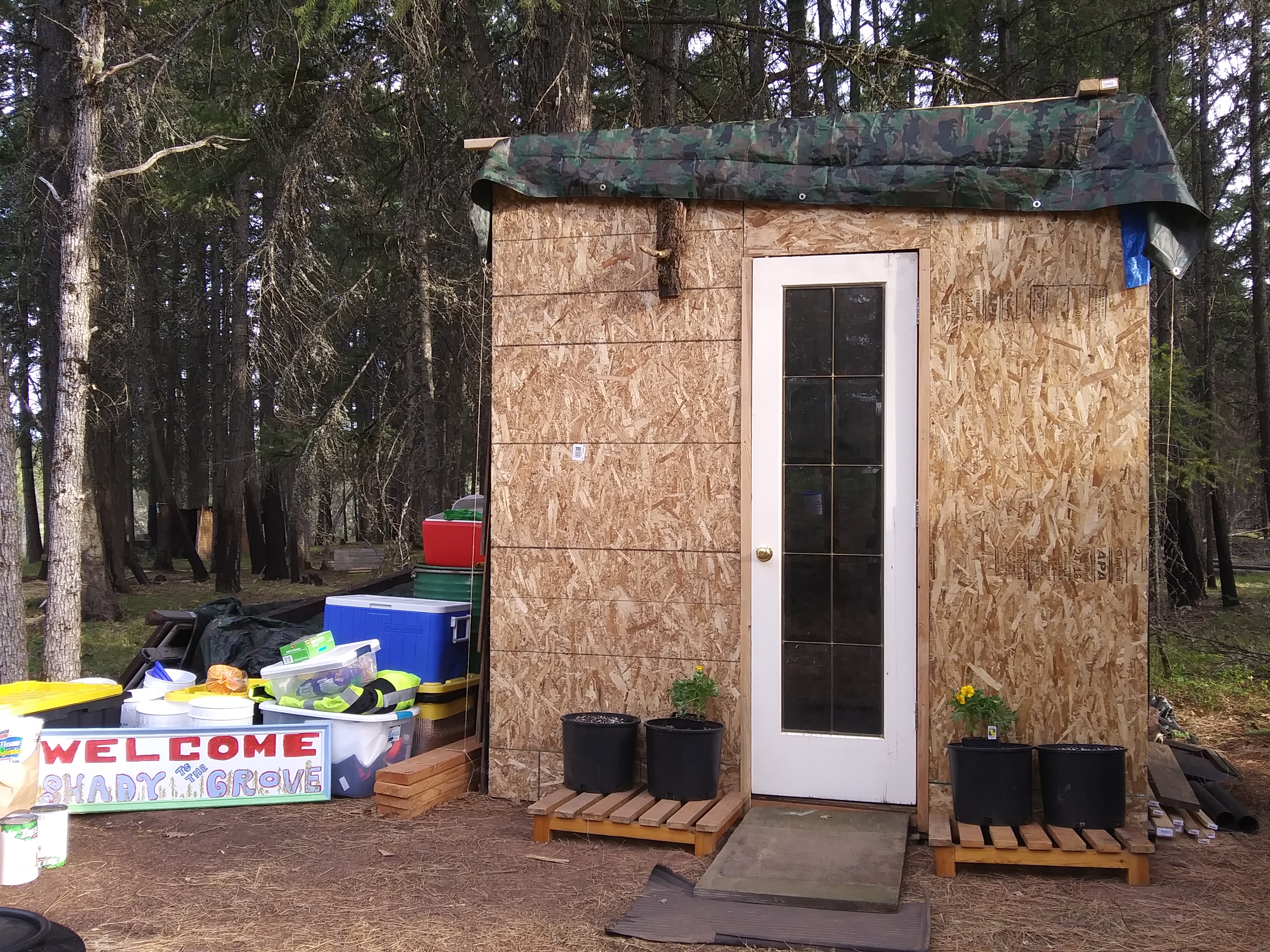
8x8 Cabin Progress
May 2020
Still needs a roof and siding and then finish the inside. Door and two windows installed and temporary roof w/ tarp is keeping it cozy n dry
Tar Paper & Cedar Shingles Summer 2019
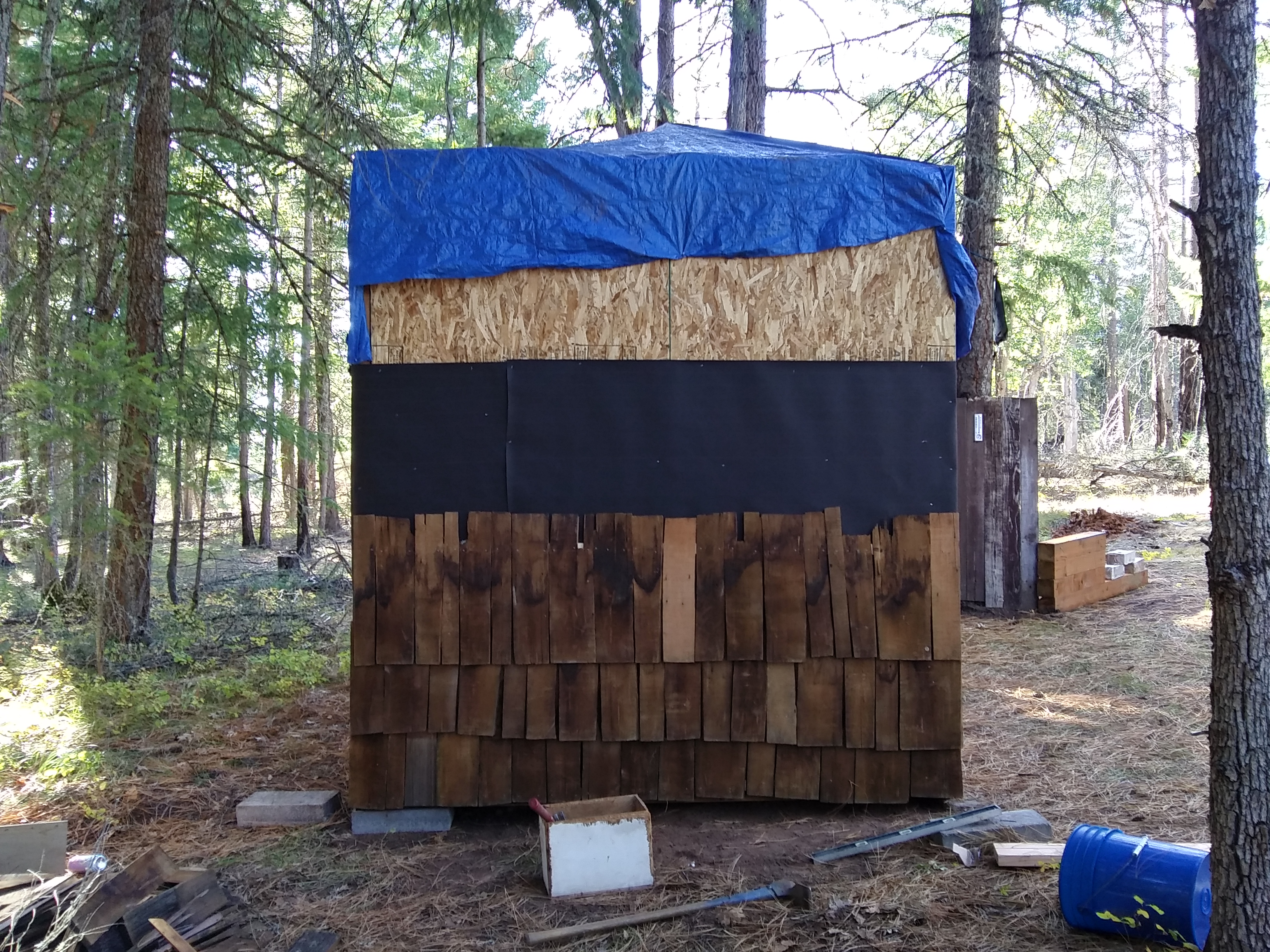
The east side view
walls are up on 3 sides 9.18.19
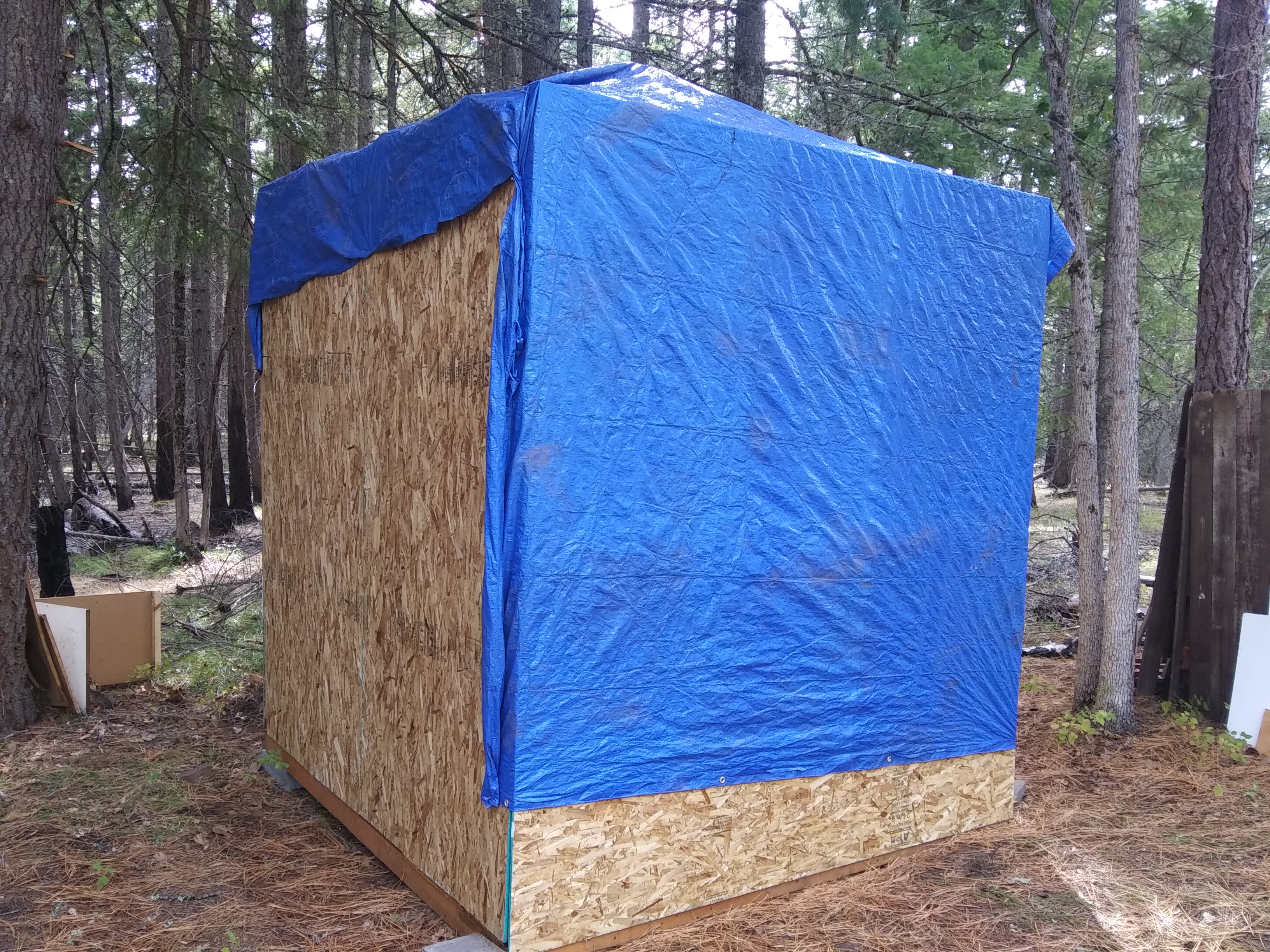
front is sealed for the wet weather
In Sept 2019 I will be building the walls and a roof to the first cabin and working on the shower area. I hope to start working on the out door kitchen area by spring in 2020.
Outdoor Kitchen Plans 2019
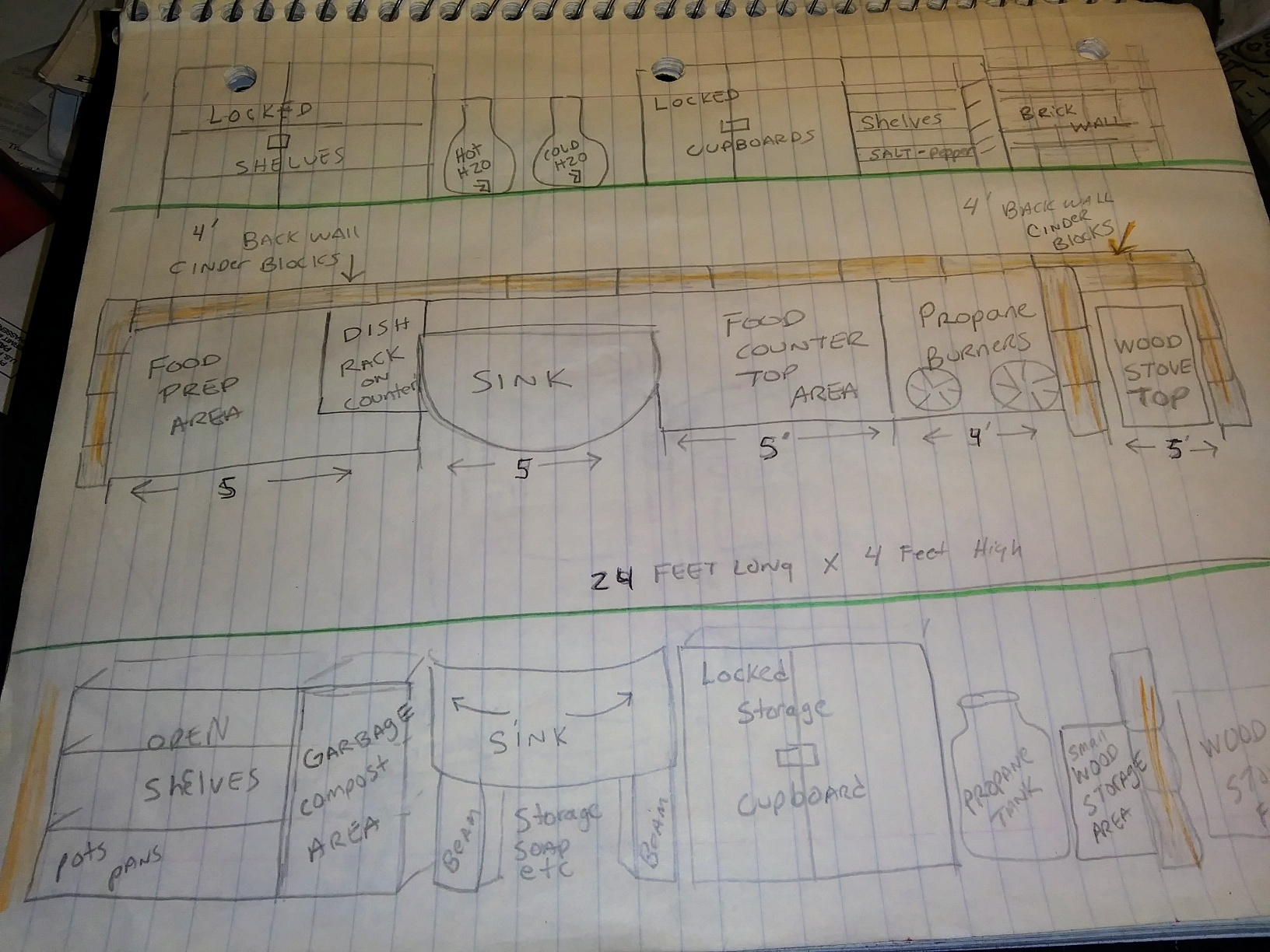
Notes and Drawing for Cooking / Sink area. I am currently collecting supplies and components for an outdoor kitchen area - this is a sketch of the idea I'm planning
Building the first cabin (floor) 8/25/18
cabin floor is done and shower fence is up
A small 8 x 8 cabin (shed w/ loft) is being planned now on 8/27/17 for Summer in 2019
The Cabin Building Walls - 2 sides framed
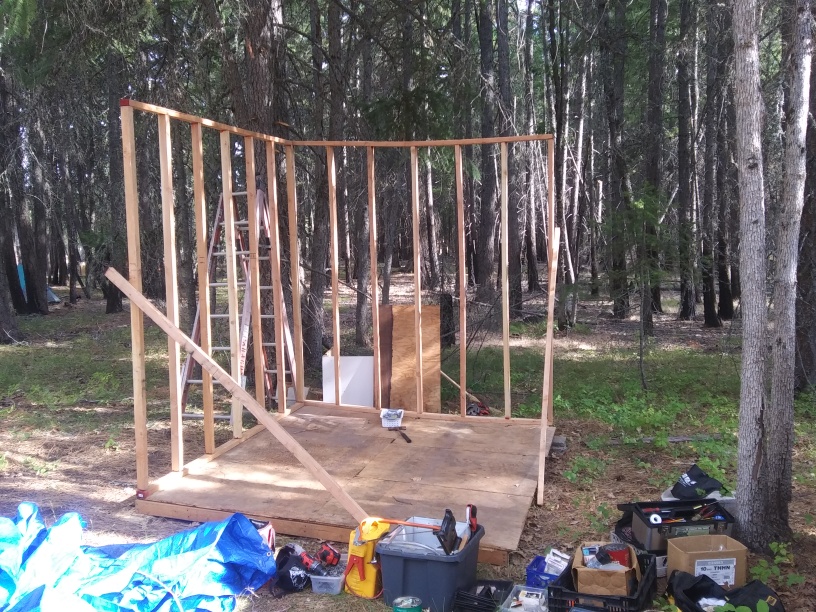
2x3 framed walls 8/20/19
Cabin now has four framed walls on 9.2.19
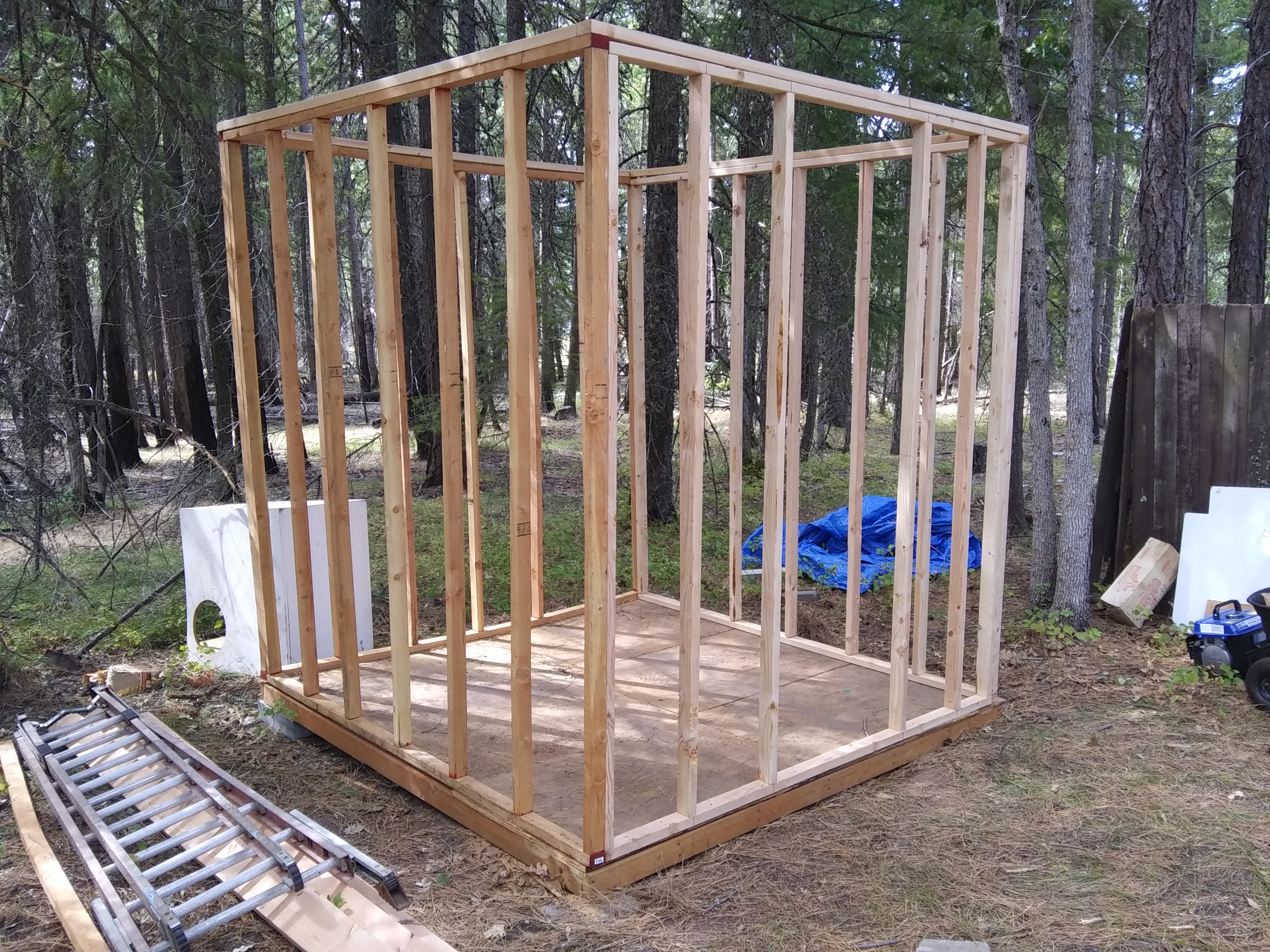
2x3x8 - four sides completed - siding and roofing is going up on Sept 17th
Structure Ideas for Shady Grove
This layout is generic and not how the structures will be aligned or placed.
Hot Water Shower Sketch
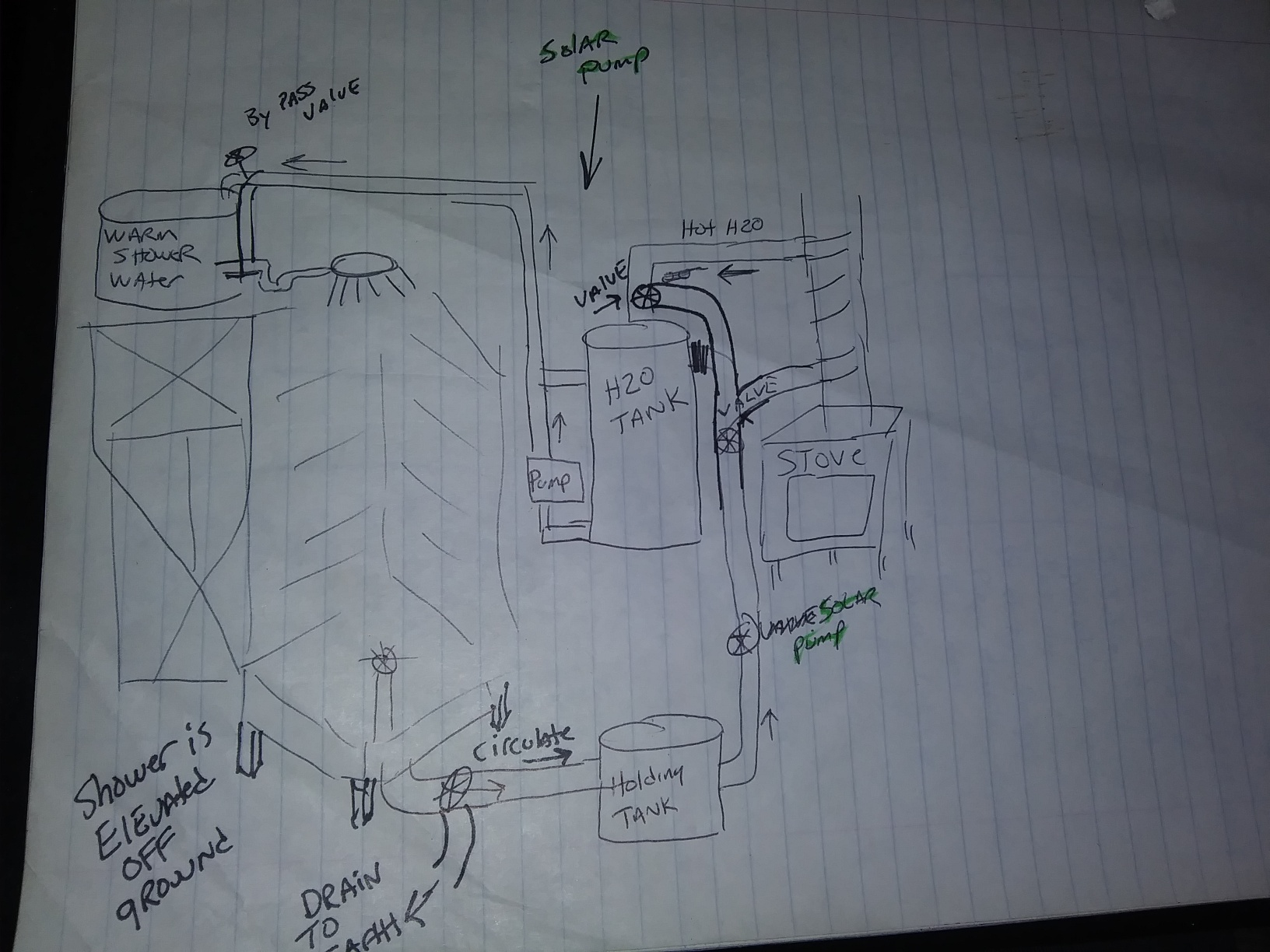
Water Collection for Shower rough plans in 2019. In this sketch Im using a wood stove and a old water tank and solar pumps to make a "re-usable water" shower ...I can take long showers and not loose any water (think Hot Tub)

Hot Water Solar Shower
Shower is a portable 12 volt system that uses a small pump in the bucket that moves heated water up to a shower head - bucket uses 2.5 gallons per average quick shower. 9/2/19
Shower Area Summer 2020
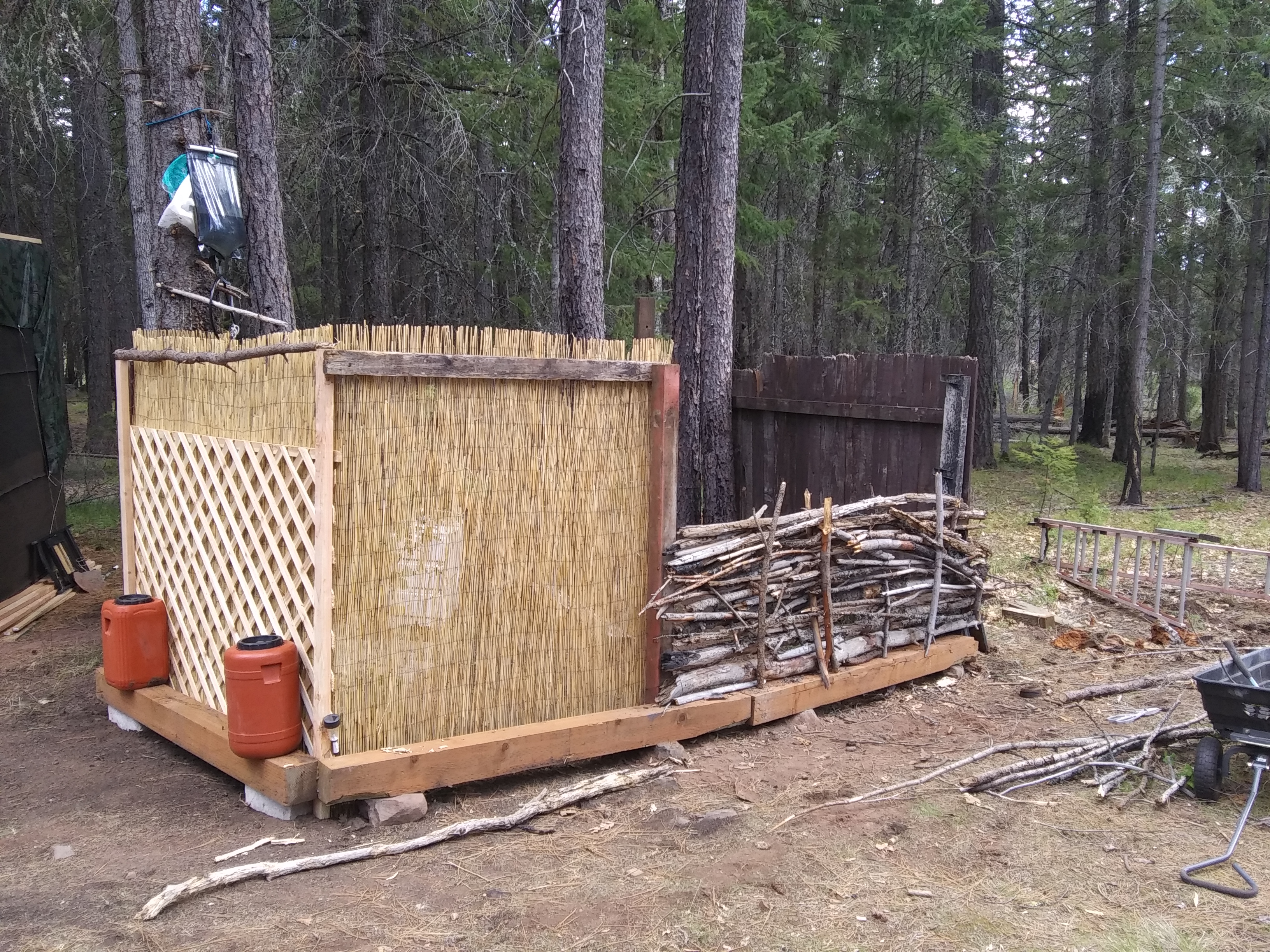
The outdoor shower

